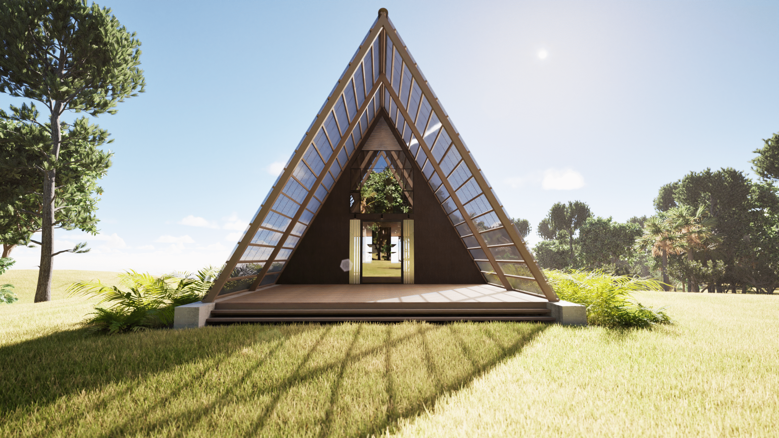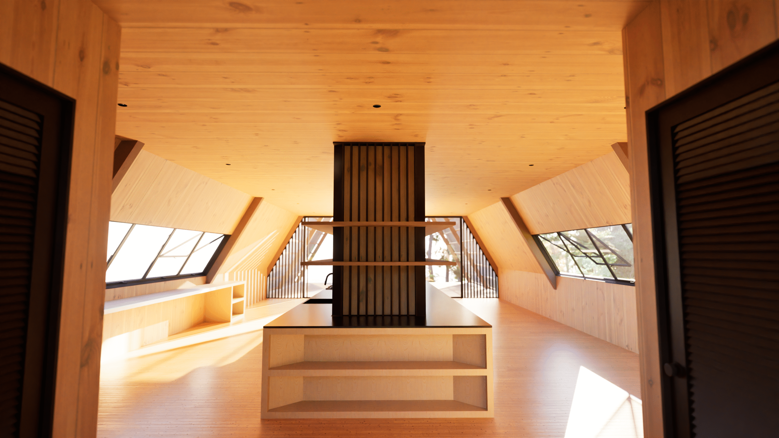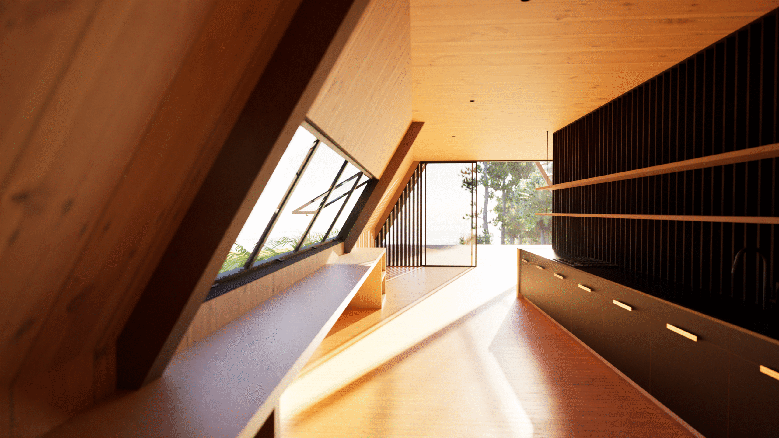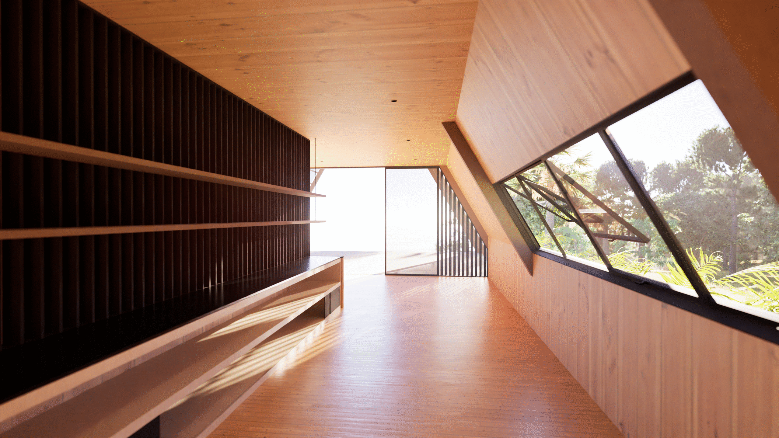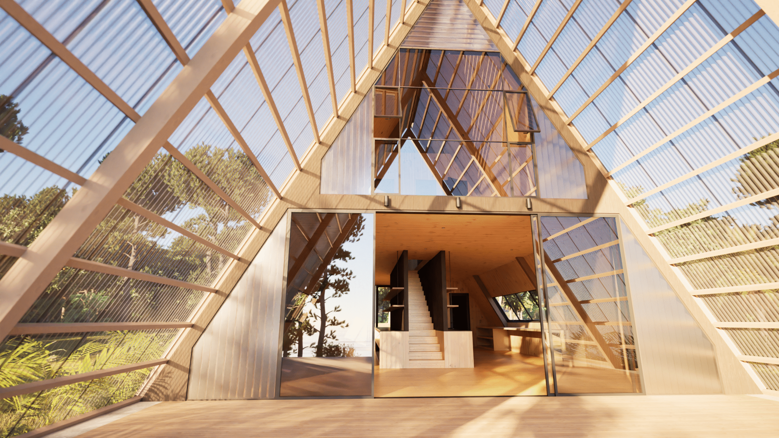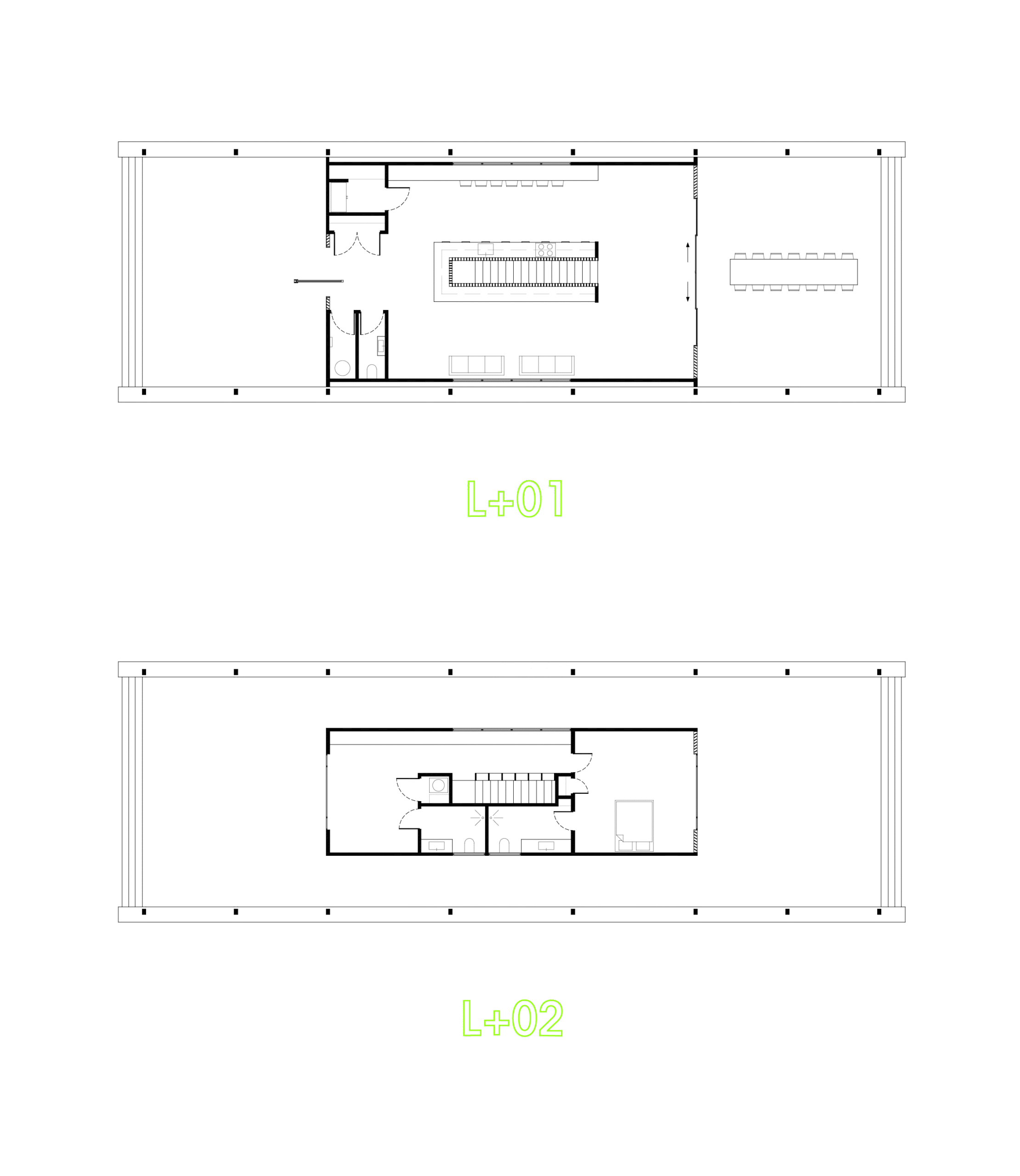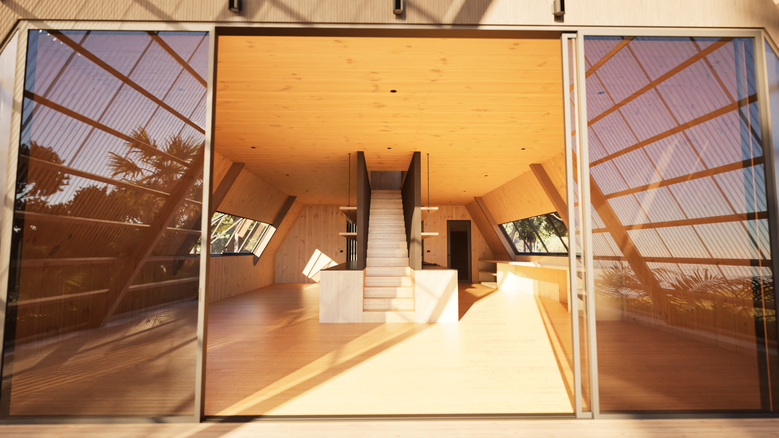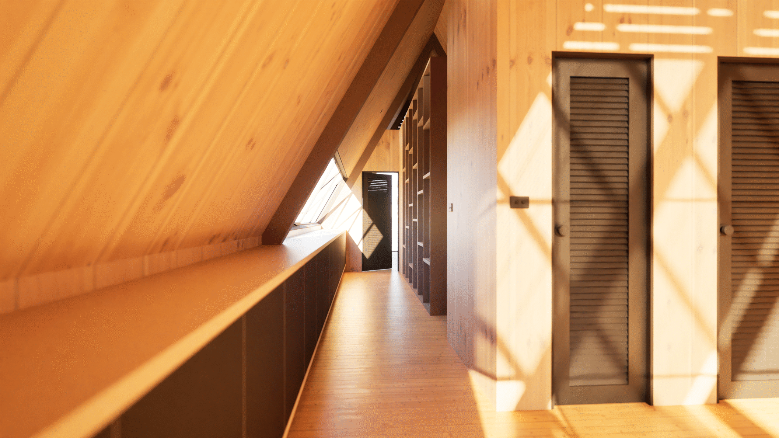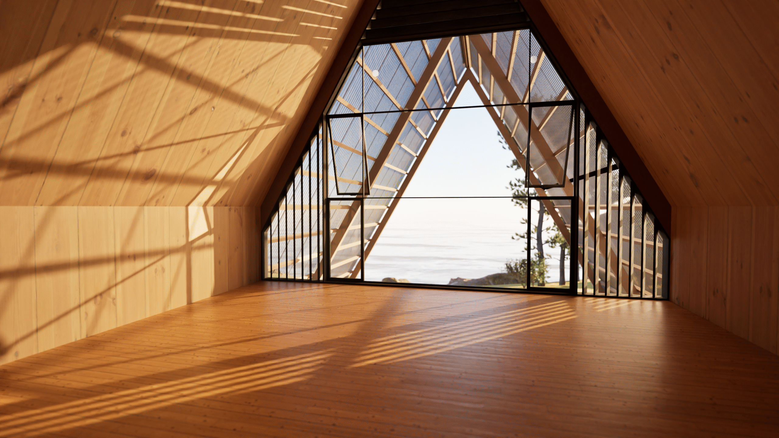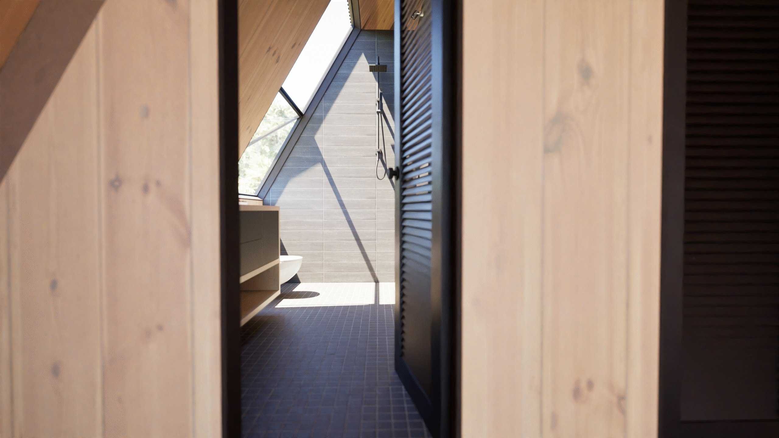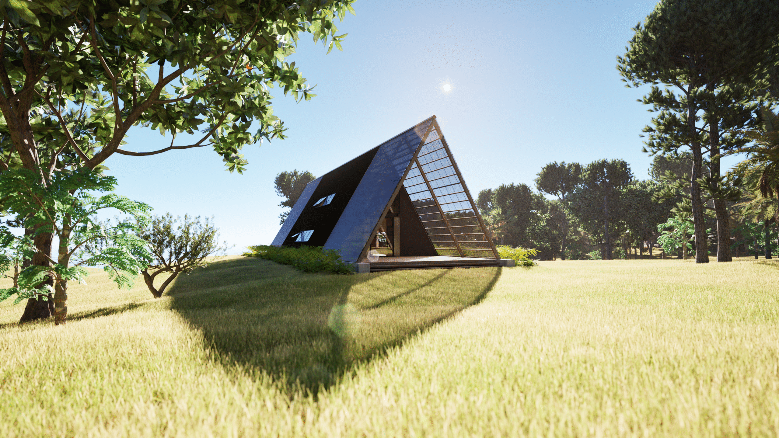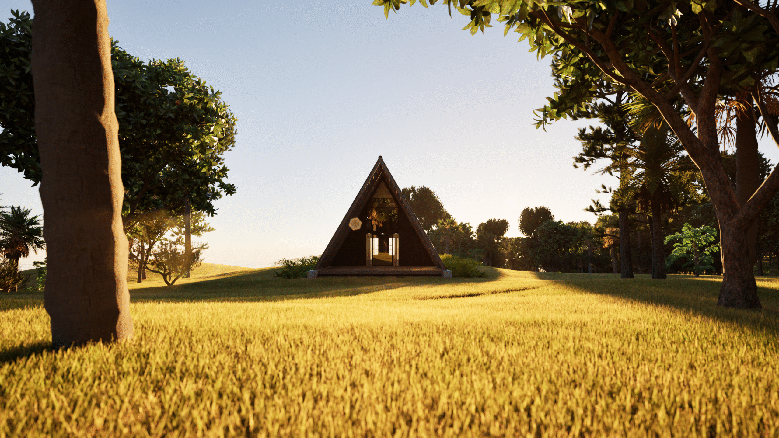Project: Hanalei 1
Location: Hanalei, HI
Area: 3,195 sf
Nestled in a serene valley on the edge of the Nā Pali coast wilderness area, the home was designed as a group of open air pavilions connected by a raised walkway.
The Dickey-style roof and floor-to-ceiling adjustable wooden louvers help to inject a breeze and pull hot air out of the living areas, keeping them comfortable throughout the day. Separating public and private areas allowed us to create an entertaining space for family and friends that feels completely exposed. With all of the walls open, residents are truly immersed in the surrounding beauty.

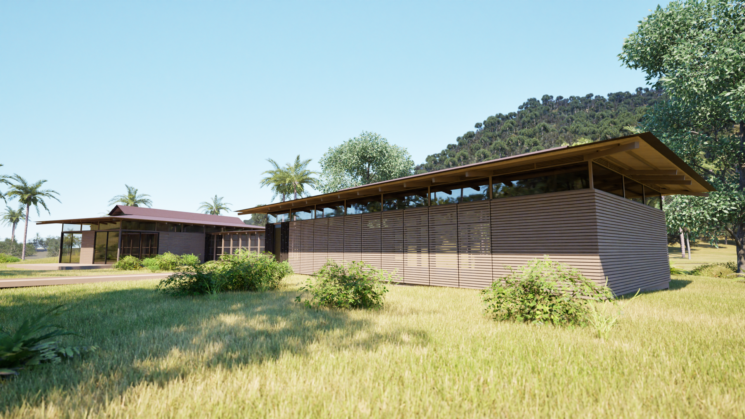
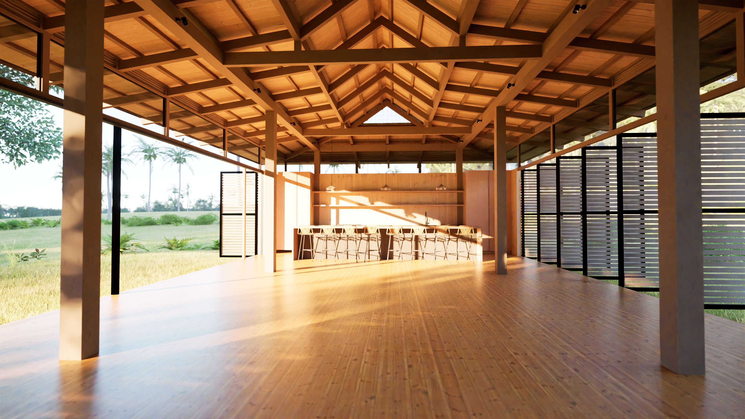
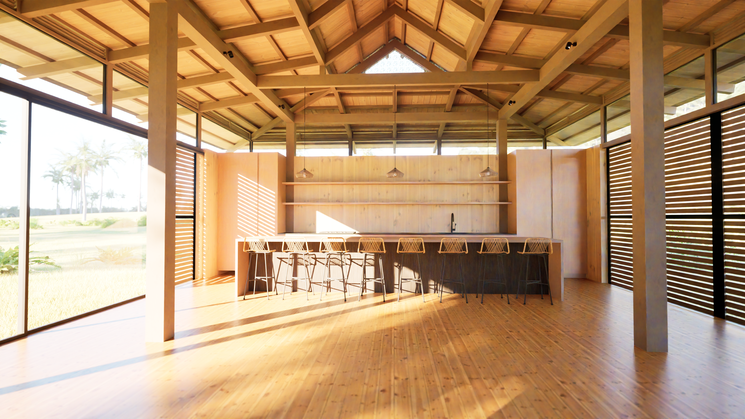
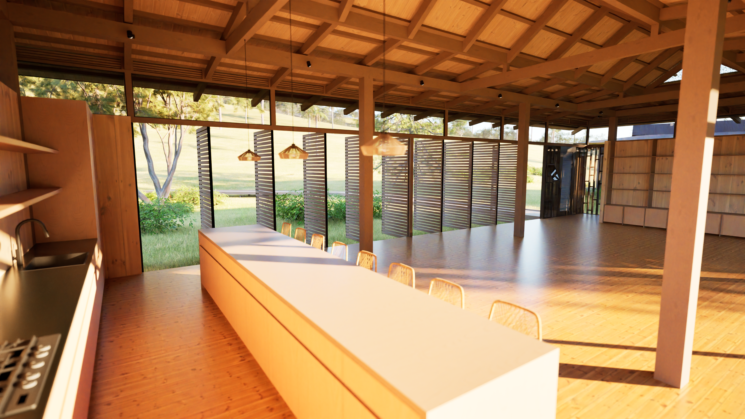
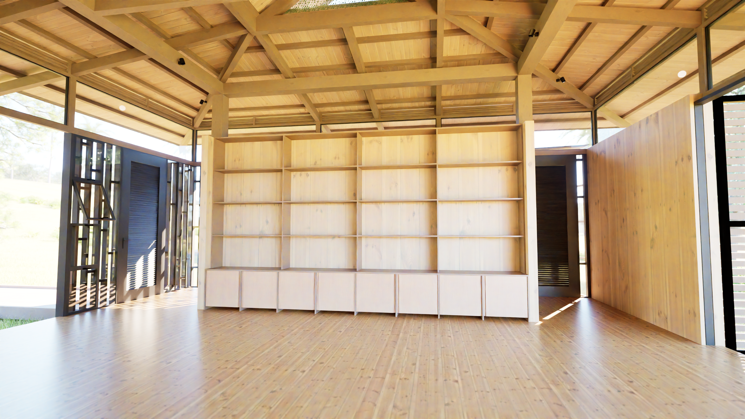
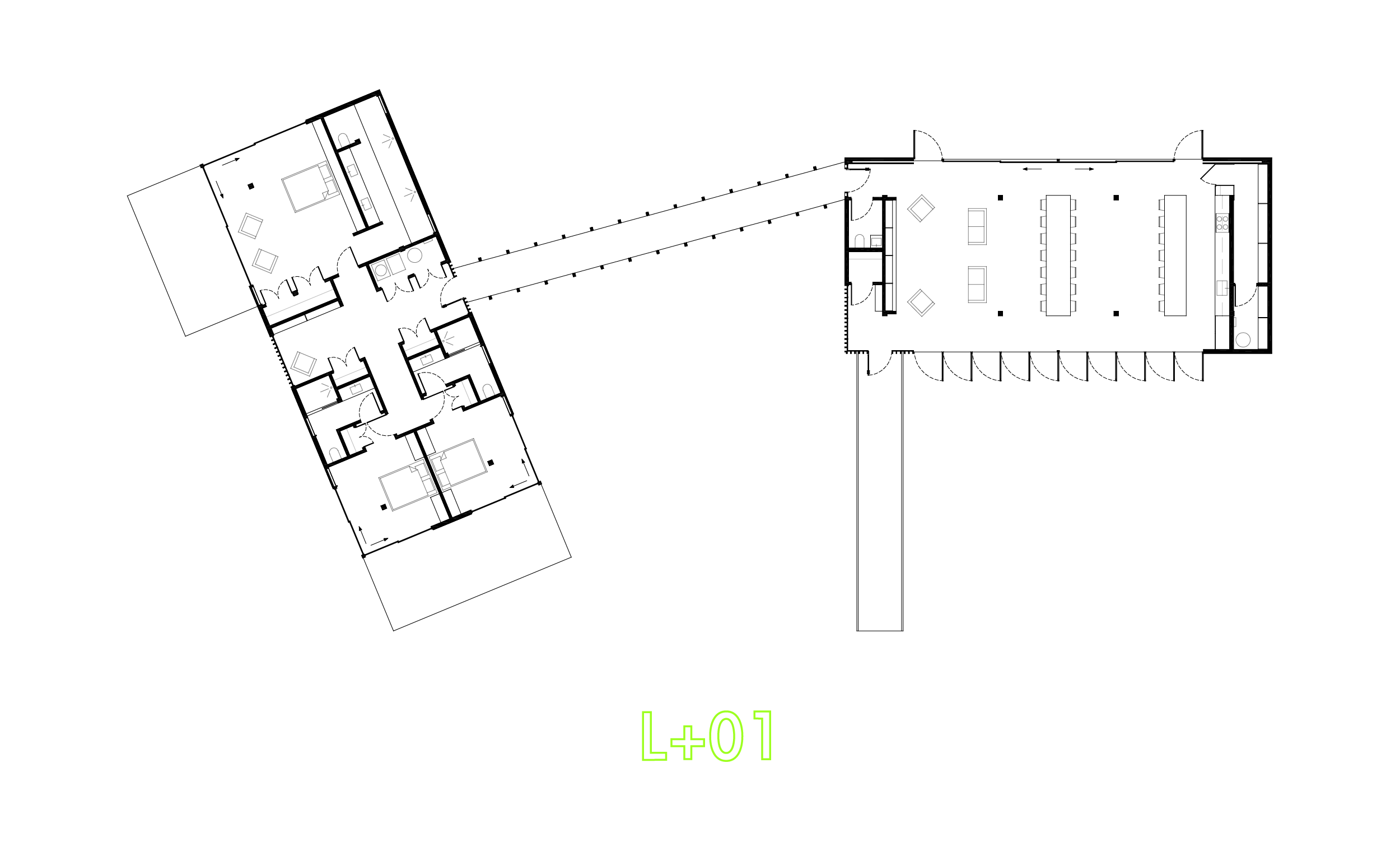
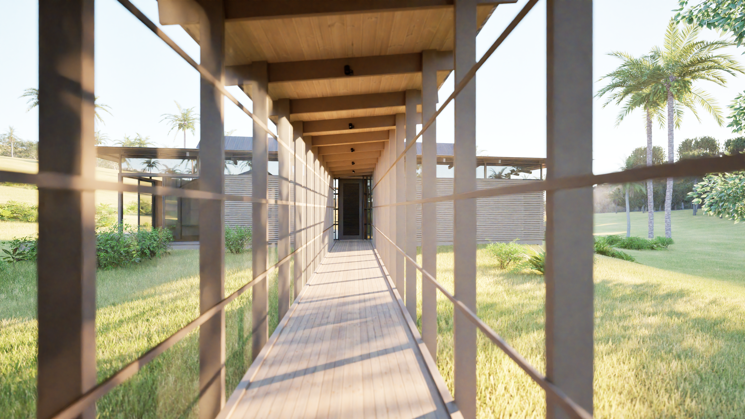
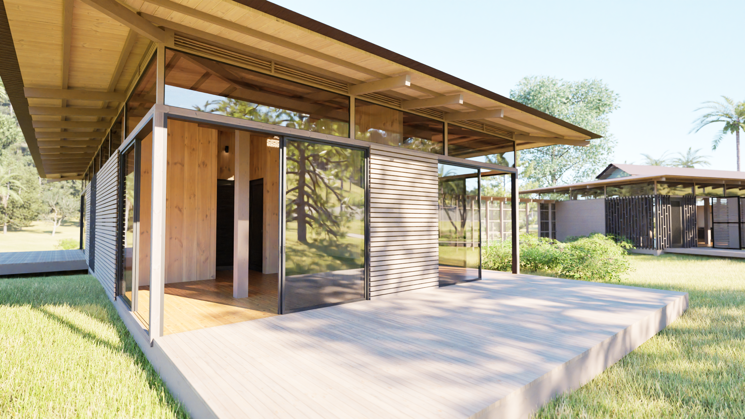
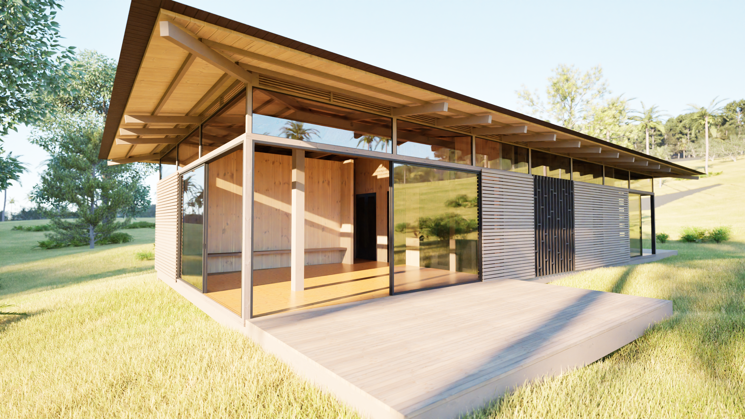
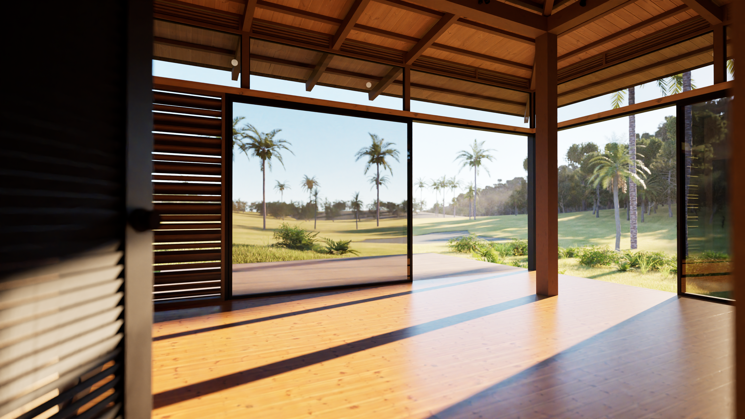
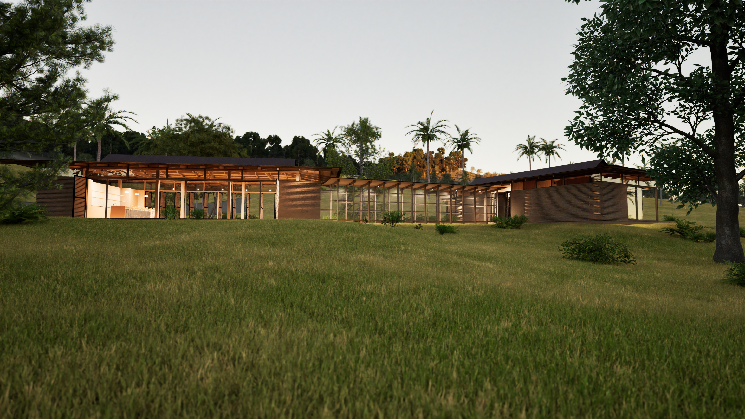
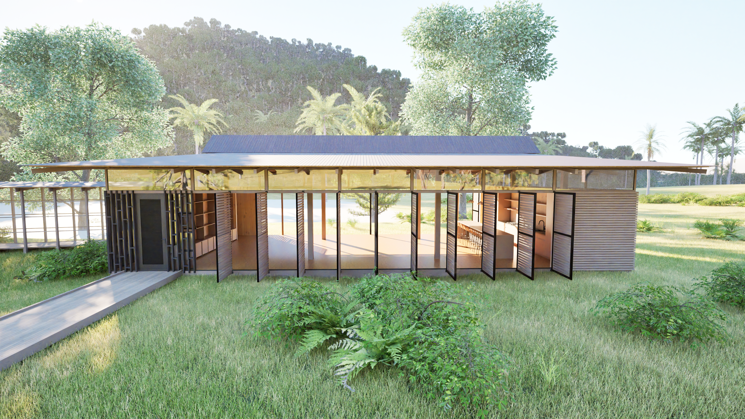
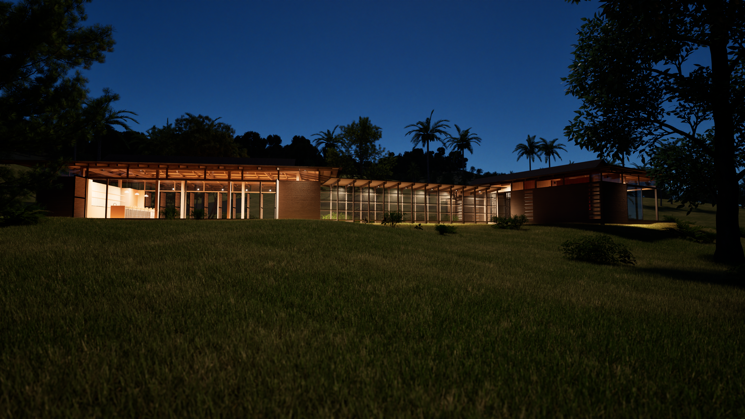
Project: Kamuela 1
Location: Kamuela, HI
Area: 1,795 sf
Perched on a bluff along the lush Hamakua Coast, this spacious and airy A-frame makes for an ideal tropical retreat.
Designed as a weekend getaway for a couple to entertain guests, the main focus was on the beautiful view of the coast and the stunning inland rainforests. Spacious open air porches on either side of the home almost double its usable square footage, while allowing residents to take in the complete breadth of their natural surroundings. Open plan living and louvered windows keep ocean breezes flowing into the home, maintaining comfortable temperatures throughout the day.

